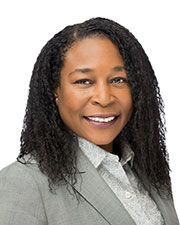Neurodivergents, who represent one in seven people worldwide, are individuals and not monoliths. There is a common saying in the Autistic Spectrum Disorder (ASD) community that conveys this: “If you know one Autistic person, you know...one Autistic person.” In other words, ASD presents itself in these individuals in incredibly diverse ways. People are unique individuals who have different skills, abilities, and needs, which should be considered. However, there are some common threads when designing workplaces to be more inclusive of neurodiversity, including creating respite areas where people can retreat when they are overstimulated.
Sensory inclusion
Sight
Many neurodiverse people find certain types of lighting grating and overpowering. Overhead lighting is the worst offender. The best scenario: Design an office to emphasize natural light, augmented by task and table lamps. In accordance with WELL and LEED standards, we capture as much natural daylight as possible in our offices. We also provide interior workspaces for those with light sensitivity. But you don’t have to wait until you design a new office to improve your lighting. Replacing fluorescent bulbs with softer options with less blue light and adding more adjustable lighting levels with lamps make a huge difference.

Smell and taste
Neurodivergent populations may experience the smells, textures, and tastes of foods differently than a conventional baseline. Design or lease workspaces near a variety of food options and include alternate settings for consuming them. Communal dining areas should be separated from the spaces where employees work so the smells don’t linger in workspaces. Include effective HVAC systems that filter, exhaust, and circulate air efficiently to lessen odors further. In the Avison Young Toronto Office, we isolated the food preparation area with separate exhaust fans from the areas where people work.
Touch

Sound
Sound management is arguably the most critical for neurodiverse people and the most likely to cause that nails-on-a-chalkboard feeling of distress. Employ sound-dampening techniques liberally. Install soft-close mechanisms on cabinets, drawers, and filing systems. Use carpeting and other acoustic treatments that reduce and absorb the intensity of sudden jarring noises. Include sound isolation booths around workstations. Implement sound masking, an effective tool used by acoustical engineers to even out sounds, making conversations in adjoining spaces inaudible. This can enhance acoustical treatments on walls, floors, and light fixtures.
Focus spaces
The goal is not to separate neurodivergent individuals but to include and support them within the fabric of the office.

Avison Young's Toronto Office
Retreats, by design
The hustle and bustle of the workplace can overwhelm neurodiverse people with sensory overload. The best way to address this: Design relaxing nooks and decompression spaces. Here are some considerations when designing wellness spaces:
Location
Opt for a discrete, out-of-the-way location, ensuring privacy and a judgment-free zone for employees seeking a moment of tranquility.
Furniture
Include a recliner at the very least. Optimally, add a longer sofa or bench, space for lying down, and a small table for personal items.
Lighting and ambiance
Employ indirect lighting sources with complete control over brightness. Use muted, calming color palettes for walls and simple yet serene artwork.
Accessibility
When adding outdoor space is not an option, use “biophilic design” to achieve a similar effect. It entails incorporating natural elements into the office, such as indoor plants and living green walls.
Inclusivity is key
By adopting a first-come, first-served approach, these spaces offer spontaneous relief without drawing undue attention to the neurodiverse individuals seeking a reprieve. This strategy not only aids in maintaining the dignity of those with diverse needs but also emphasizes an environment of equality where the well-being of every employee is valued and supported.
Involving neurodivergent employees in the design process of these spaces is not only beneficial but essential. Discreet collaboration with those who will directly benefit from these areas ensures their individual needs are met. If your company has established affinity groups for neurodivergent employees, this is a great place to start. This approach not only garners valuable insights but also fosters a sense of ownership and belonging.
Article contributors

- Principal, Senior Director
- U.S. Workplace Consulting

- Principal, Executive Vice President
- Canada Project Management



