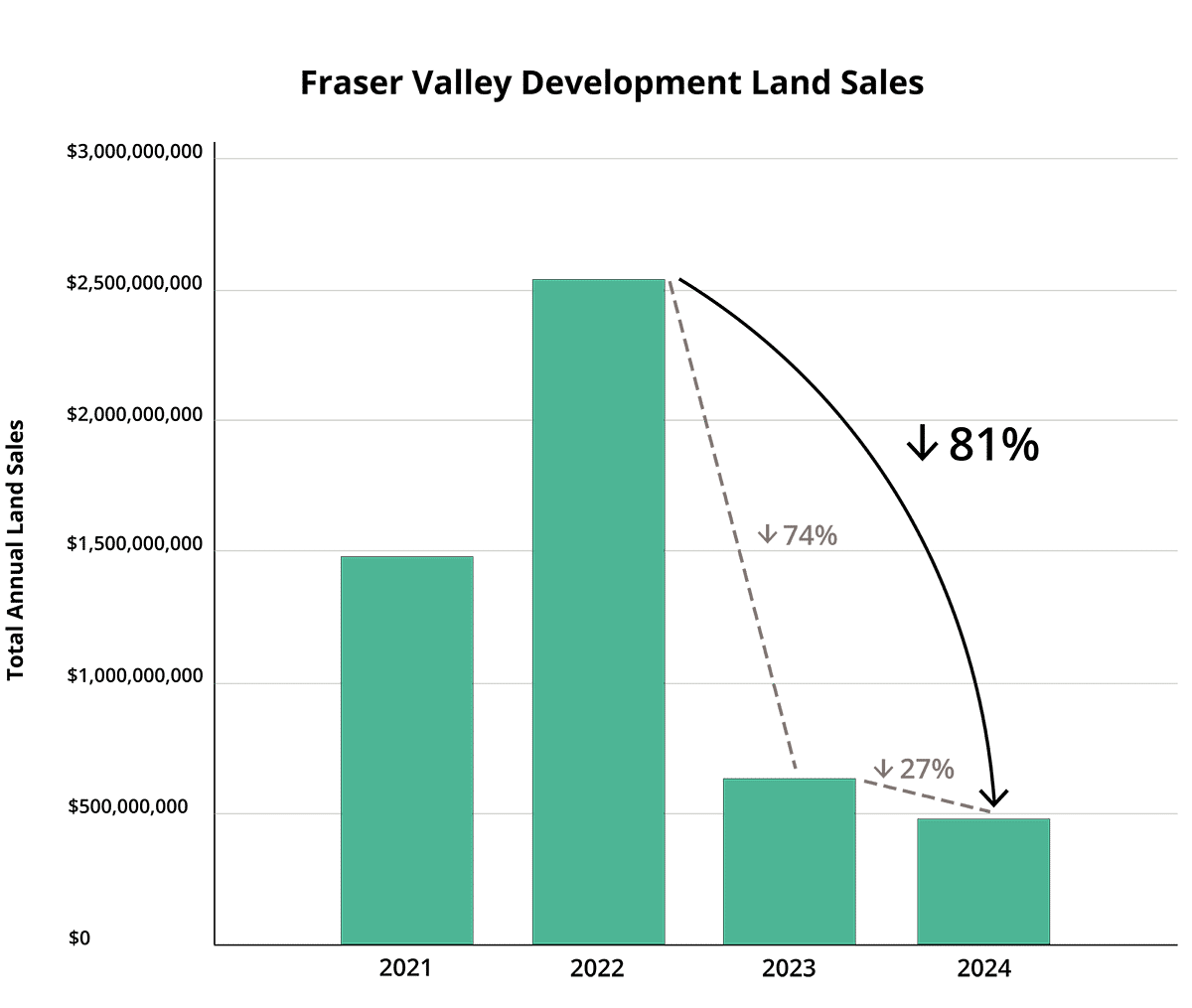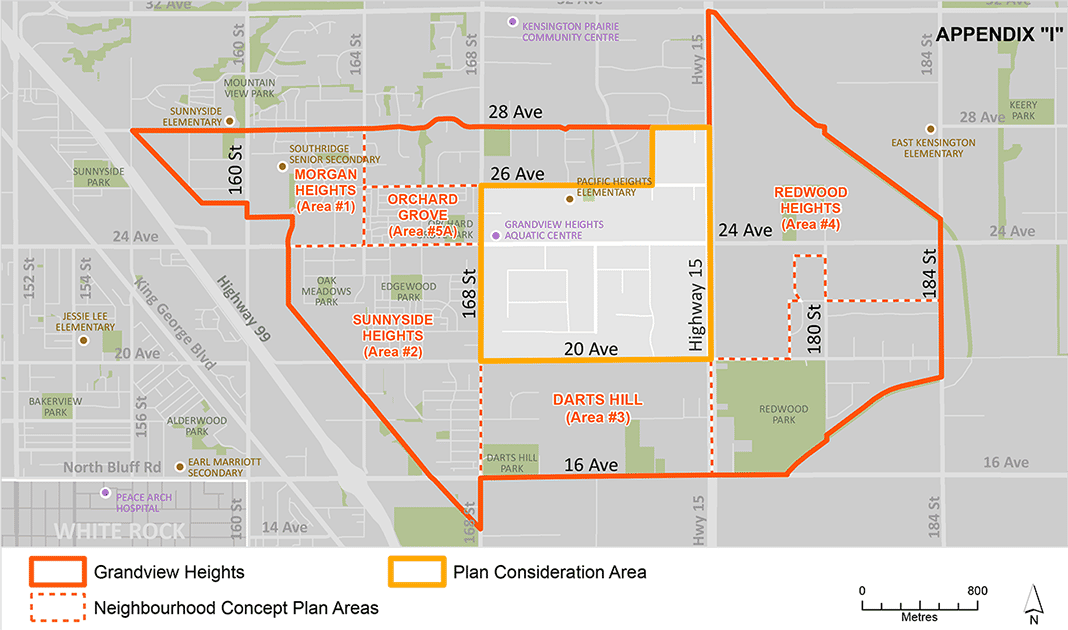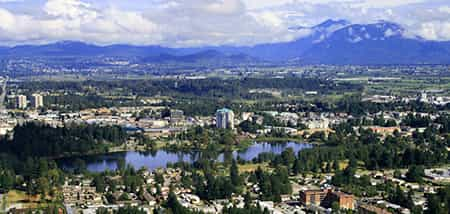More Major Revisions for Brookswood Neighbourhood Plans
July 5, 2023By Mike Harrison
In a surprising turn of events, the three draft Brookswood neighbourhood plans for Booth, Fernridge and Rinn made it back to council on June 26th to receive First and Second Reading despite being referred back to staff just two weeks prior due to a long list of required amendments.
The Brookswood neighbourhood plans have been a long time coming, having been initiated originally at the end of 2017 following the adoption of the highly contentious Official Community Plan (OCP). In February 2022, the draft neighbourhood plans for the Booth, Fernridge and Rinn neighbourhoods were presented to the community for feedback. The three land use plans were largely consistent with the OCP but the requirement for 26% of the developable area of each development to be retained as greenspace sent shockwaves through the community as there historically is no compensation for greenspace. You can read more about this and other highlights of those draft plans in our past article HERE.
In the Winter of 2022, The Township of Langley’s new mayor and council made it their mission to complete the three plans and by May 2023 we saw a new set of draft neighbourhood plans go to council. These draft plans contained monumental changes, largely in the spirit of housing affordability and expediting the delivery of new homes to a market suffering from a chronic housing supply issue. These changes included:
- Reduced minimum lot size in the single family designations so that land designated for 10,000 sf lots was reduced to 5,000 sf and land designated for 7,000 sf lots was reduced to 4,000 sf
- Increased Rowhouse/Townhouse densities along with increased maximum building height from 3 to 4 storeys
- Increased density in the Commercial Village designation which also raised the maximum building height from 4 to 6 storeys
- Removal of the 26% greenspace requirement
- Replacement of the language which stated that future schools are prerequisites to development with language that shifts the responsibility of securing land for the future schools to the Langley School District, and
- Addition of new amenity fees (more on this later)
These draft plans were presented to council and given First and Second Reading on May 8th followed by a lengthy public hearing on May 29th. Unfortunately, at the June 12th council meeting where the three neighbourhood plans were up for a Third Reading vote by mayor and council for conditional approval, they were referred back to staff to incorporate a long list of additional amendments. Much of the development community expected this to cause months of delays, particularly given the summer break right around the corner.
Surprisingly, the revised neighbourhood plans were presented to council just 2 weeks later, receiving First and Second Reading on June 26th. These draft plans, going for public hearing on July 10th, can be found by clicking the headings below:
- Revised Draft Booth Neighbourhood Plan
- Revised Draft Fernridge Neighbourhood Plan
- Revised Draft Rinn Neighbourhood Plan
Highlights of the changes in the above revised draft plans include:
- Reverting land use designations back to the larger, original, 7,000 sf and 10,000 sf lots in select areas near the outer boundaries of the plans
- Addition of a Commercial Village designation in the Rinn neighbourhood
- Increases to the Community Amenity Contribution fees by an additional 56-80% over the previous draft plans and double those charged in Willoughby
- Adding a Mixed Use Rowhouse/Townhouse designation in the Booth neighbourhood plan
CAUTION: Don’t miss the massive new amenity fees totaling $466,000 per acre of additional cost:
- Greenway Amenity Policy (GAP)* – The proposed policy will require all future development to contribute to the cost of future greenways, trails, parks, and a recreation/cultural facility at a rate of $83.01 per m2 (approx. $336,000 per acre) of developable land.
- Brookswood-Fernridge Arterial Road Completion Amenity Policy* – The proposed policy will create funding for the acquisition of land required for transportation amenities and charge future development $32.17 per m2 ($130,000 per acre) of developable land.
*click the policy headings above for links to the draft amenity policies
What’s next?
The draft neighbourhood plans for Booth, Fernridge and Rinn are scheduled for public hearing at 7:00pm on Monday, July 10th. It’s expected the plans will then go to council July 26th to be voted on for Third Reading and given conditional approval.
For more information on the residential development land market in the Fraser Valley or to sign up for my monthly newsletter, please contact:
.png/9214f10c-2d6f-893a-588c-a32504fc371b?t=1181842726)
Fraser Valley residential land market update
A breakdown of monthly residential real estate data and commentary on the residential development land market in the Fraser Valley
Read more
Additional Fraser Valley residential development land articles
Data sourced from Fraser Valley Real Estate Board

.jpg/d39f28bc-6580-9bac-f690-5f7202d4b0aa?t=1736295049931)


